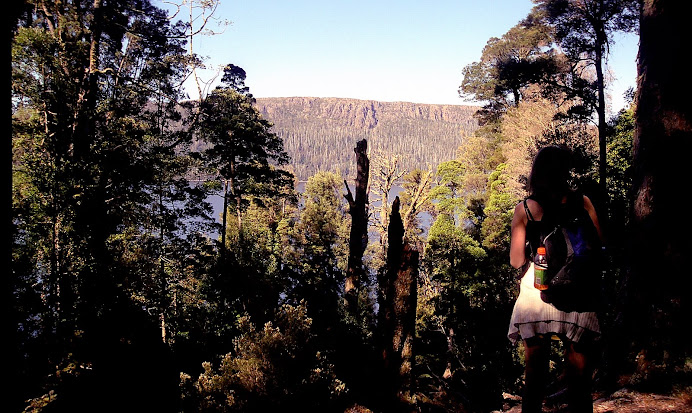
My opinion:
My compliments for once again being at the front of tourist trends with our visit to this truly magnificent Farm/Garden in Langwarrin!!
It's the place that keeps the time steady and lets history and photos come alive, needless to say this place brings absolute joy to my heart to see the garden/farm emerging as a beautiful place for family day out, it is a paradise with all the natural beauty, sun and fabulous person who lives here, with any luck this place will open people's eyes and hearts to this incredible experience!!
History Information:FLASHBACK
In 1927-28 Keith Arthur Murdoch, (later Sir Keith Murdoch), managing editor of The Herald newspaper, purchased the Cruden Farm property from Mrs M.E. Payne of Langwarrin. The old farmhouse on about 85 acres was situated on the Cranbourne Road within Crown A llotments 50A and 50B, Parish of Langwarrin.1
llotments 50A and 50B, Parish of Langwarrin.1
 llotments 50A and 50B, Parish of Langwarrin.1
llotments 50A and 50B, Parish of Langwarrin.1 Murdoch had already purchased a town residence at 225 Walsh Street, South Yarra. It is thought that he then commissioned one of Melbourne's best architects, Harold Desbrowe Annear, to carry out the remodelling of both his South Yarra and Langwarrin houses.2 Geoffrey Serle writes in the 'Australian Dictionary of Biography' (ADB) that Annear designed renovations for both Murdoch houses and Miles Lewis repeats this in his unpublished work, 'Miegunyah' 1986 Dame Elisabeth Murdoch confirms Annear's involvement in Cruden Farm but not in the renovations of the South Yarra house.3
If true, this reflects a pattern in Annear's work of designing both town and country houses for some clients. With the Lindsay's Mulberry Hill, Fairbairns' Netherplace, and Grimwade's Westerfield, Cruden Farm is one of a number of houses commissioned from Annear in the Baxter-Langwarrin-Frankston areas in the 1920s for some of Melbourne's most prominent families. These families also formed a circle of close personal friends.


As it stands today the garden is the creation of Dame Elizabeth Murdoch it was her who planted the now famous avenue of Eucalyptus citriodora and gave the garden its shape and pleasing character.
The Walls of the enclosed garden are made of Moorooduc rubble stone, as used in the stables complex. Sculptural pieces feature over the wall entrance to the east walled garden. A double herbaceous border lines a central lawn area which terminates in a small circular pond (cast cement with a pair of koalas in the centre of the bowl) which is paved with irregular stones, the focal point being at the southern end beneath a mature Japanese cherry. Behind wo mature 'Cupressus sempervirens' are planted at each end of the wall. An espaliered apple tree, the two cypress, Japanese cherry and two camellias are the major remnants in the walled garden from the original Walling planting scheme.
Much of the planting is now devoted to perennials, bulbs and herbaceous plants.
From the walled garden were transplanted to a picking garden in the 1980s where an area was fenced off and fruit trees and asparagus planted. This now features many different vegetables and herbs, an olive, bay laurel and walnut tree. This is backed by a tall tea tree ('Leptospermum' sp.) formally clipped hedge which lines the drive to the stables.

The other side of the picking garden has a lower squared (clipped) 'Lonicera nitida' hedge.

Green-minded person will feel right at home at this place, only locally sourced and sustainable materials were used in this garden /farm /house constructions.
Spectacular thought it is , classical australian work the country performance culture an inventive and varied art and increasingly confident younger artists are also exploring the relationship between humans & nature...

It's a crisp Autumn afternoon perfect for strolling !!!!!!



No comments:
Post a Comment